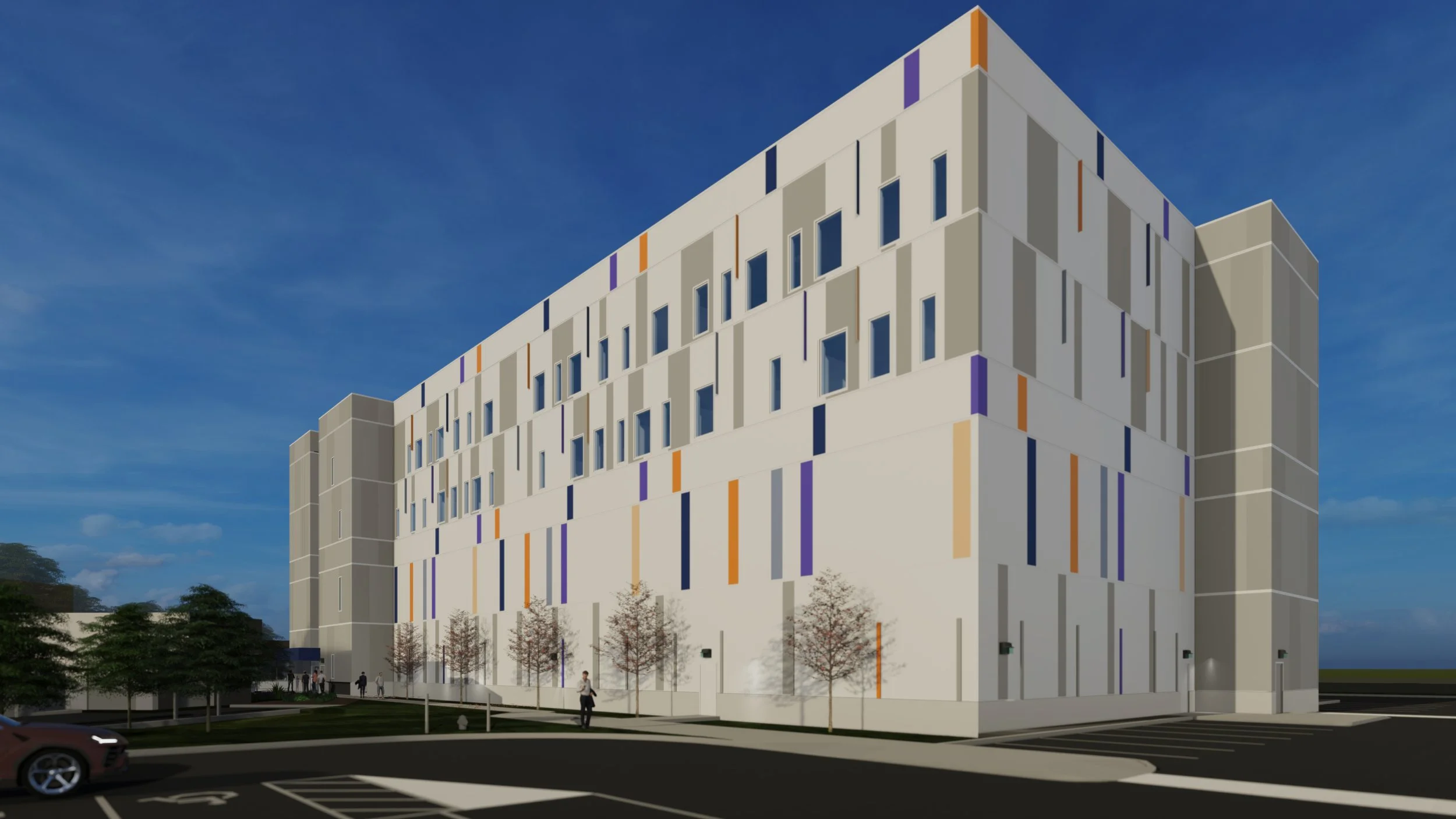Life Sciences
Eurofins Hadwen Addition
The demolition of an existing 1-storey building block for a 4-storey addition, to support short and long-term commercial R&D Lab business operations. Phase 1 scope includes the relocation of all incoming building services, a parking capacity increase, the validation of commercial vehicle access and circulation, a new covered loading dock to function apace with a ~15,000 square foot, medium density warehouse, and the fit-out of GMP bio-manufacturing processing and packaging, purpose-built suites across the lower two storeys.
Phase 2 scope includes the fit-out of the upper two storeys, including expansion of current Eurofins R&D/SSRD/AS operations into Level 3, and a purpose-built tenant space on level 4. Design services include preliminary zoning review, as well as schematic design through to municipal/regional approvals, construction documents, and contract administration.
Location
Mississauga, ON
Client
Eurofins CDMO Alphora Inc.
Construction Contract
Stipulated Sum
Value
Undisclosed
Size
115,800 ft²



