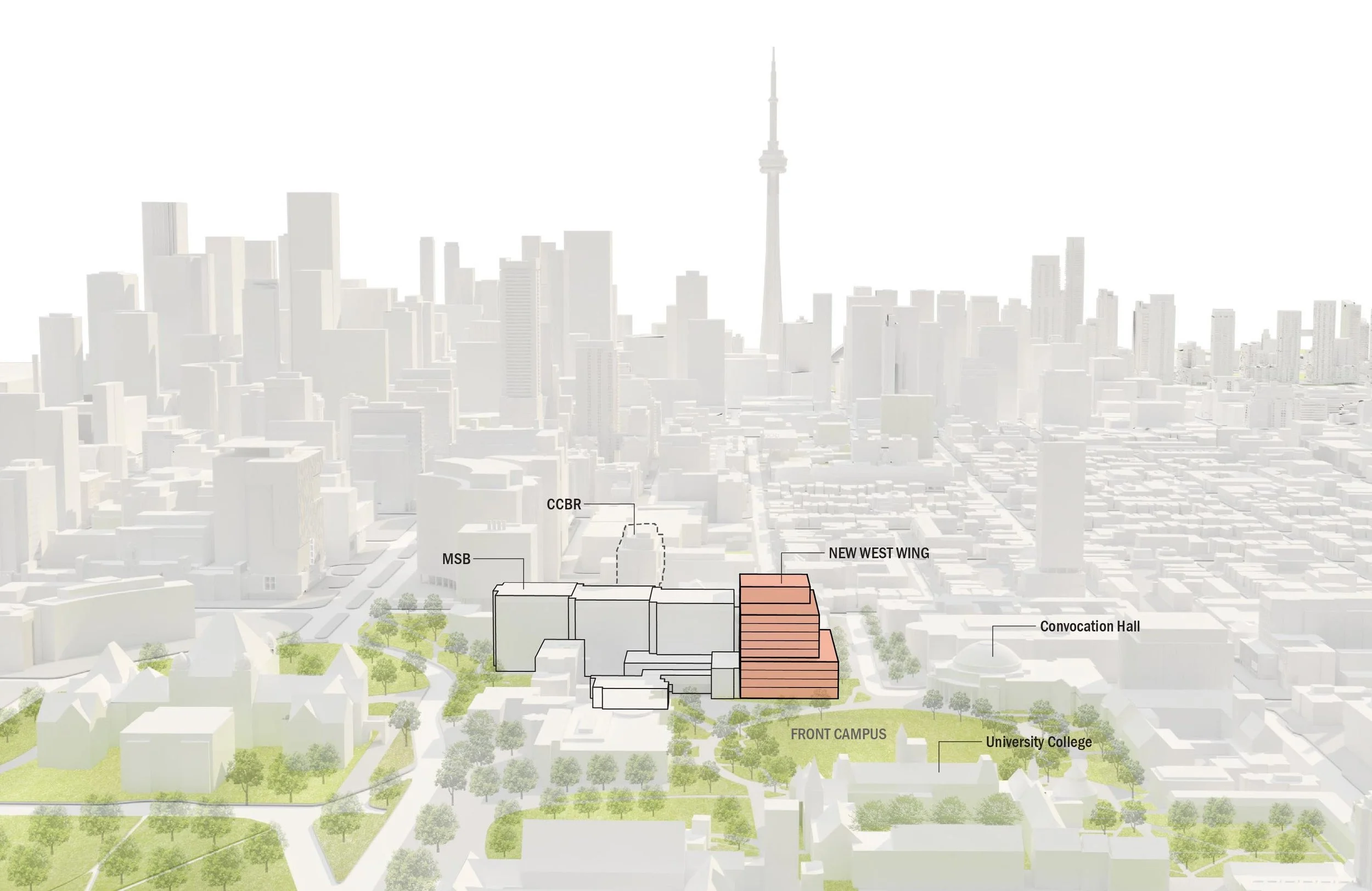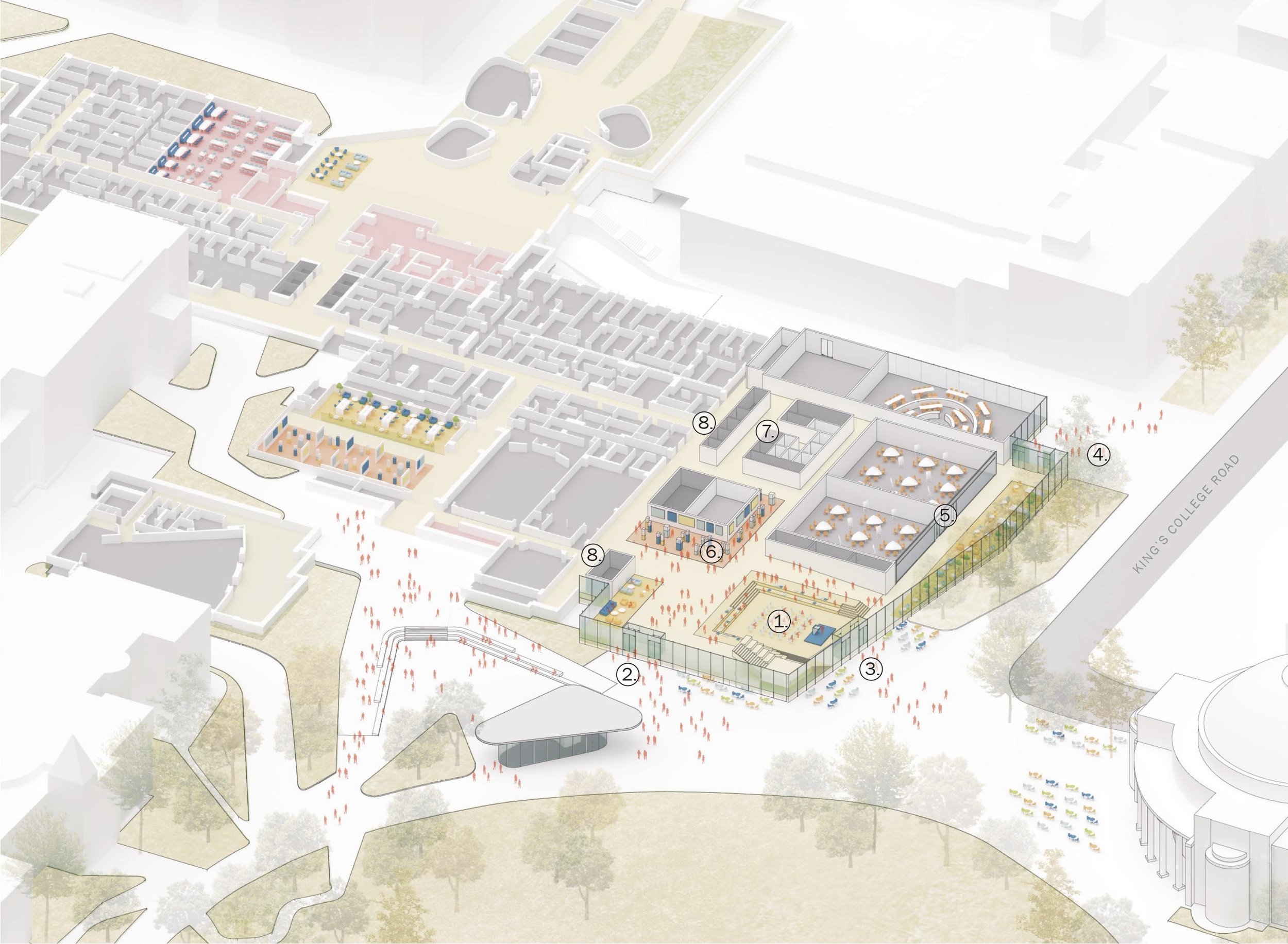Education · Life Sciences
University of Toronto Temerty Faculty of Medicine West Wing Feasibility Study
G architects led the feasibility study for the planned replacement of the West Wing of the Temerty Faculty of Medicine. This study included an existing Building Conditions review of the Faculty of Medicine Building, a program planning review, master programming for the future academic and research elements for the faculty, and the master planning for the first phase of facility redevelopment -- the West Wing. The master plan included a review of construction phasing and planning to better understand the impacts on the greater campus. The scope of the study was expanded to include a review of Energy Node facilities planner for the site, future planning for a CL3 Lab in the existing building and a review of impacts due to construction on the vivarium. Overall, the study was compiled into a Feasibility Study/ Business Case to senior university leadership.
Location
Toronto, ON
Client
University of Toronto


